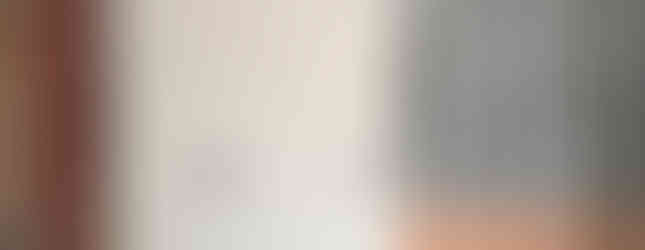Number 62 - Full rear and front extension
- wedgwooda2b
- Feb 1, 2024
- 2 min read
Please click on the images to enlarge
As a continuation of last week's blog, we have now started putting the rear of the property back together. When we removed the existing ceilings in the kitchen and dining room, we found that the original first floor joists were not level. To counter this we made up new timber ceiling frames. We set these with a laser level and fixed them to the existing joists which resulted in a perfectly level ceiling.
Once the new frames were fully installed, we then focused on the first fix electrics as per the client’s design.
The clients also requested we install sound proofing in between the first floor and the new ceiling across the entire ground floor. This also adds a thermal value as well as its purpose of cancelling out noise from the floor above.
On a majority of our projects, we like to use metal stud work as its very versatile and relatively quick to install. The metal stud was also used to give us the base design for the media unit in the new family room.
After all the framing and insulation was complete, the plaster board was fixed to all walls and ceilings ready for the plaster to be applied. Once the plaster has dried, we prefer to sand down all walls and ceilings to give the paint a better surface to bond to.
The following paints used on this project were:
Walls & Ceilings
· Mistcoat & Block coat - Dulux Super Matte White
· Top coat - Dulux Easy Care in the shade of Summer Linen
Architraves, Skirting Boards & Door Lining's
· Primer under coat - Dulux 2 in 1 Quick Dry
· Top coat - Dulux Satin Wood in White
































