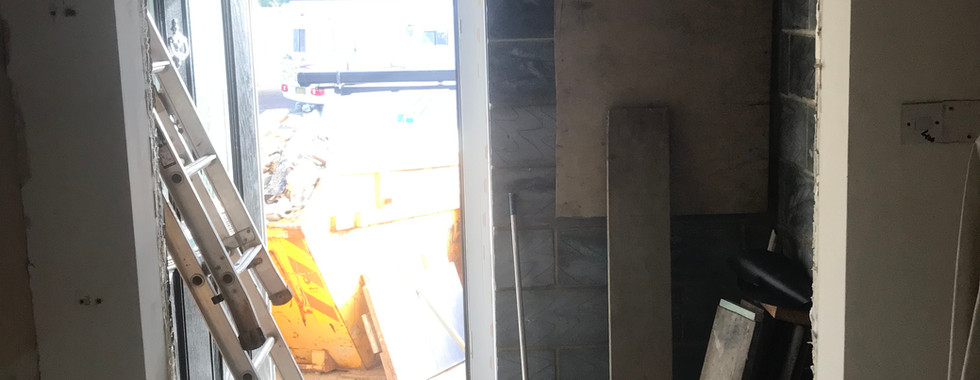Number 62 - Full rear and front extension
- wedgwooda2b
- Feb 8, 2024
- 1 min read
Please click on the images to enlarge
This week our focus was on starting the front porch extension which was designed to open up the original hallway and also accommodate a new downstairs cloakroom.
We removed the existing porch roof and then fitted 2 steel beams which were bolted together to support the new opening into the porch.
Once this stage was complete, we then started to dig the foundations for the new layout and installed mains drainage for the new downstairs cloakroom.
Next on the list was the block and beam floor followed by the brick and block work. After this we turned our attention to constructing the roof, ensuring it was water tight and secure. Then moving inside, we removed the existing concrete lintel to form the new opening into the hallway.
Insulation and first fix electrics were then completed prior to the installation of the new plaster board ceilings. For the new floor we had to install a damp proof membrane’s and 100mm of rigid insulation before screeding the floor.
After the screed had set the timber studwork was erected for the new cloakroom.






































